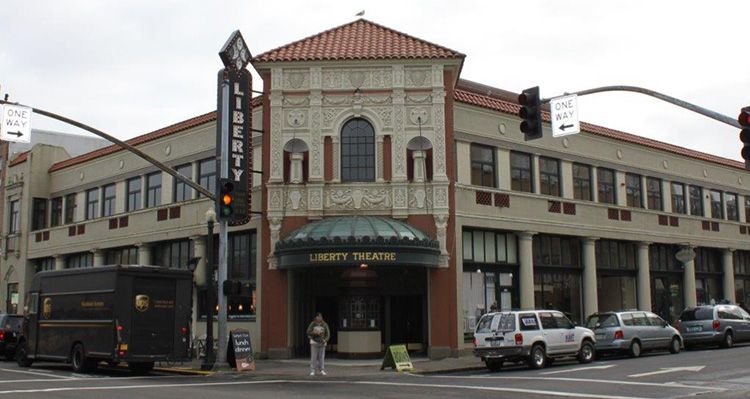- Astoria, OR USA
- (503) 325-5501
- csr1@wadsworthelectric.com
The CMH-OHSU Knight Cancer Collaborative opened to patients in the fall of 2017, bringing comprehensive cancer care to Oregon's North Coast.
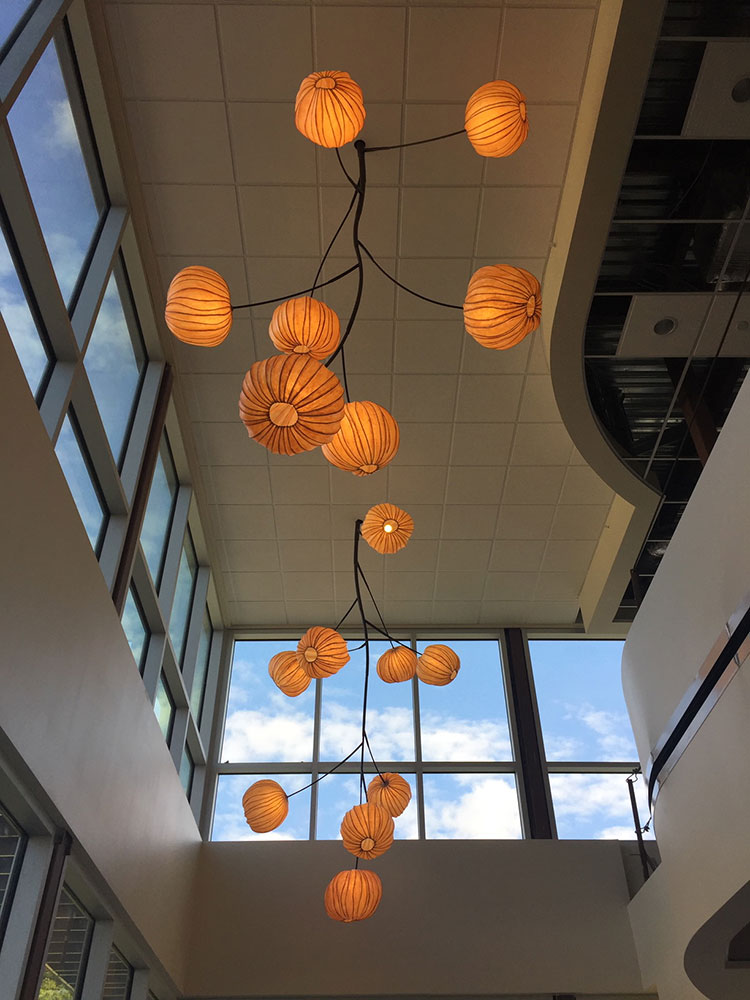
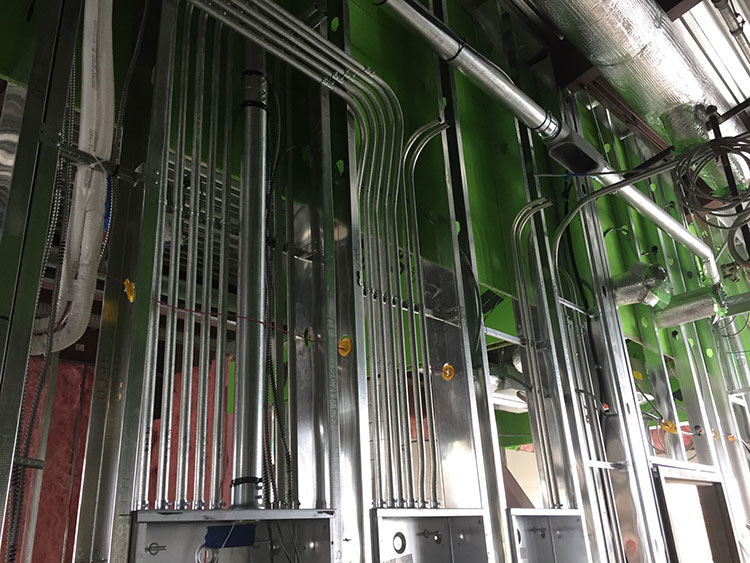
Over a decade ago we installed what was then a cutting-edge lighting and controls package for this iconic Astoria landmark.When Friends of the Astoria Column approached us for assistance in planning the newest iteration of Column lighting, we were really excited to be involved. It has been satisfying to work with this group on this beautiful structure for so many years. The LED lighting is not only energy efficient, but produces marvelous colors to surprise and delight all ages.
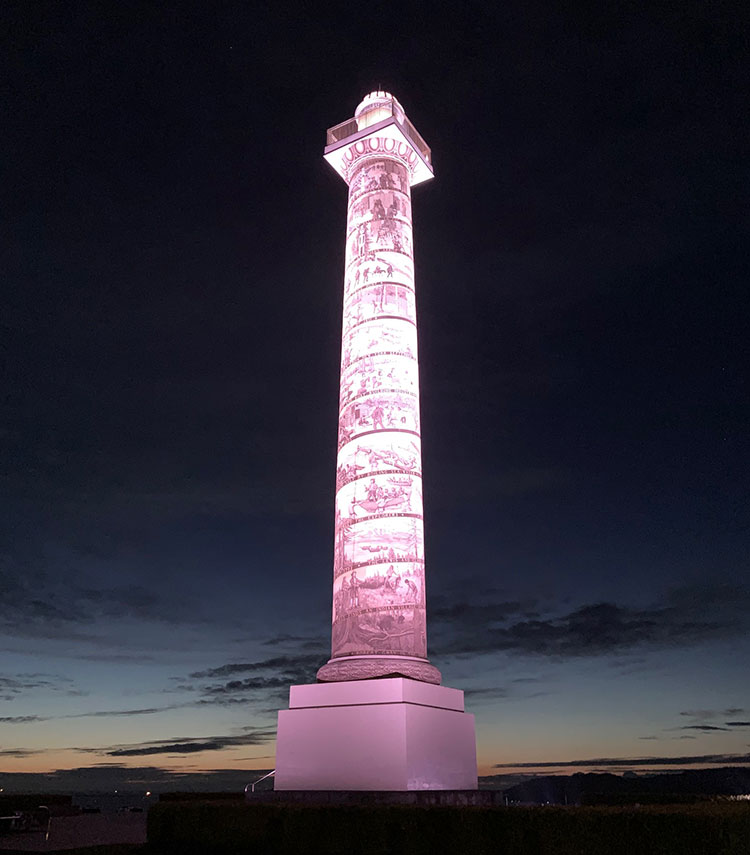
The Bob Chisholm Community Center is the bustling community hub of Seaside. The man the Community Center is named for was born and raised on the Oregon Coast. He worked for the City of Seaside as the public works director and was a member of the Gearhart Fire Department for over 25 years. He lost his life trying to rescue a swimmer in the ocean. We are honored to be able to work on the building that bears his name.
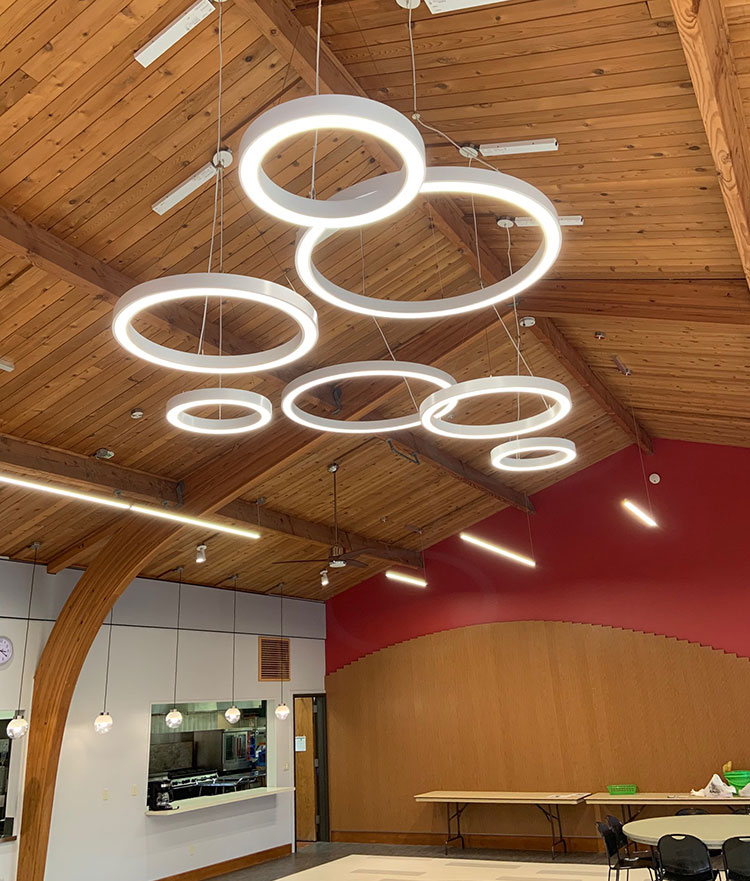
A complete renovation of this historic space has yielded the perfect venue for an enormous candy store, Schwieterts Candy. All new lighting and power upgrades, equipment connections and point of sale power and data complete this sweet project.
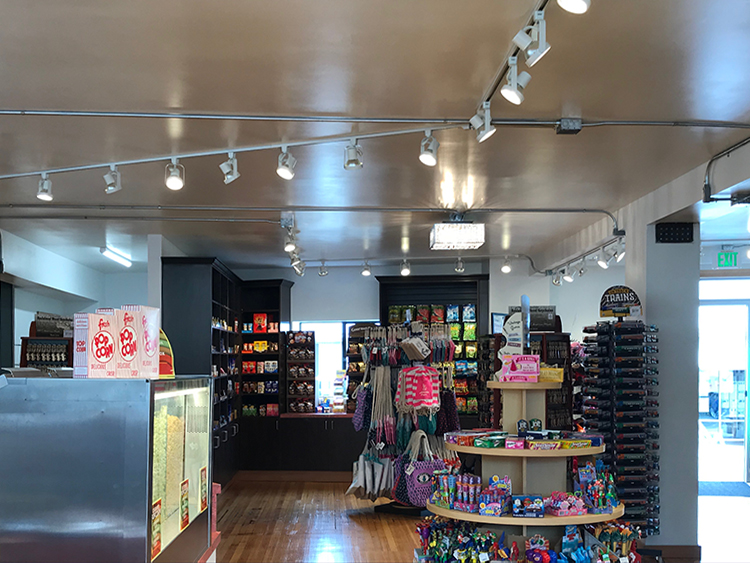
New construction of 14 recreational-use cabins at Fort Stevens State Park. Work included paved access trails, primary access loop road, sewer lift station, directional boring, electrical distribution and ADA accessibility ramps
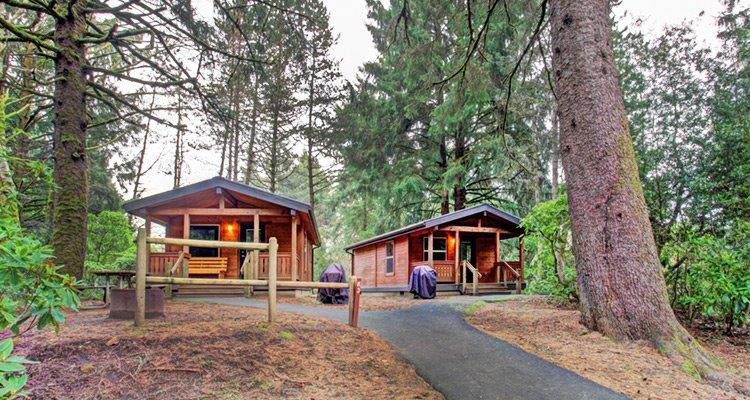
New administrative headquarters and facilities building for North Beach Water District. Space includes vehicle apparatus bays, storage mezzanine, offices and meeting rooms. Systems include ground/water source heat pump system.
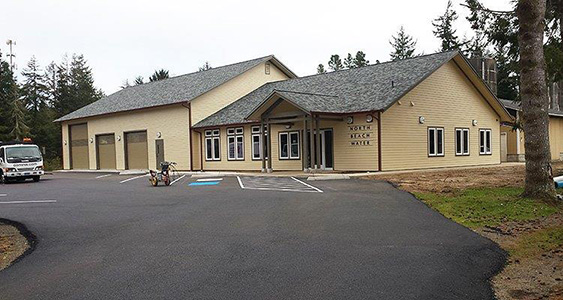
New construction of City of Warrenton Marina and Harbor Masters Office and Public Bathhouse. Construction includes wood/CMU framing systems, mechanical, electrical and plumbing, parking lot improvements and bio-swales.
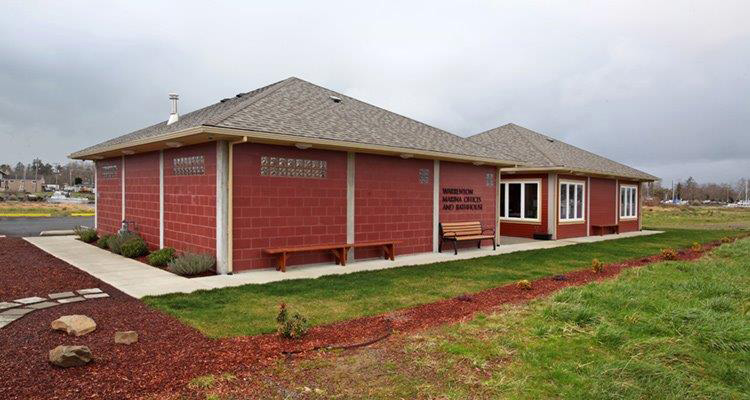
Repurpose for individual retail spaces with modern functionality while preserving historic aesthetic. Multiple tenant power distribution and metering, modern efficient lighting, abundant power outlets and fire detection system.
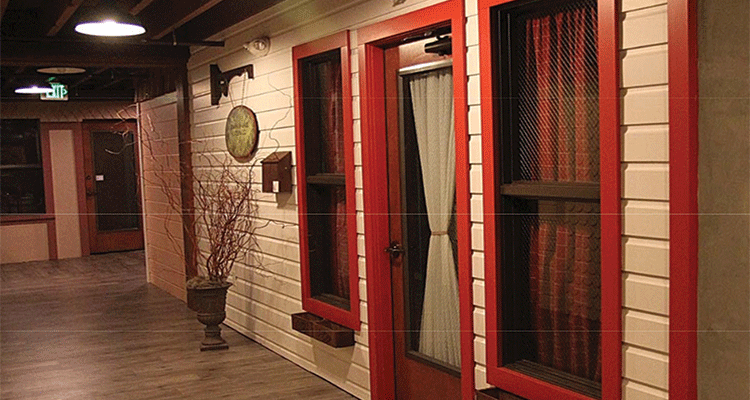
Installation of a 1000-amp service, lighting and exterior structure-mounted conduit to supply power and control wiring to 20-plus motors mounted on the steel structure of the log processing system. Largest motor supplied is the 300 HP “hog.”
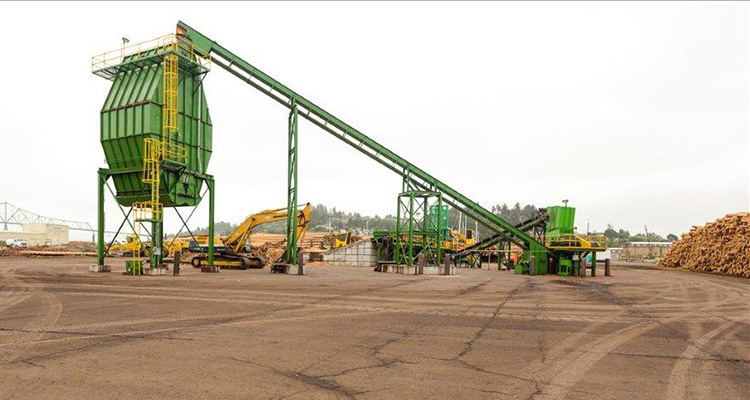
Restoration of the historic Liberty Theater included bringin this beautiful building to modern functional efficiency while retaining historic character. Lighting the beautiful McTavish Room and Paulson Pavilion rooms, fire alarm system, stage and auditorium lighting and controls, and new building service are areas where Wadsworth Electric assisted with remodel and design build aspects of the project.
